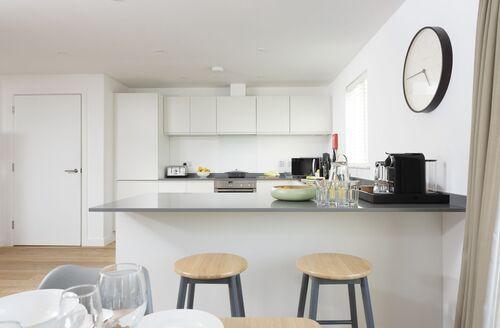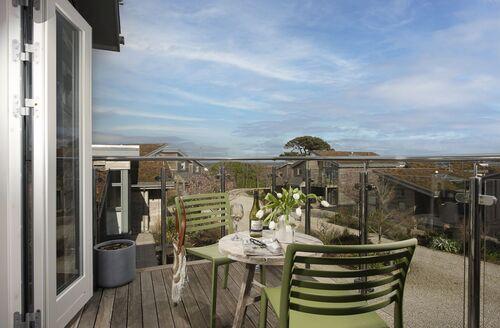69 Una, Carbis Bay
ID: S1063228
-
Pets welcome
-
2 Bathrooms
-
WiFi
-
Hot tub
-
Open fire
-
Parking
About this property
Arranged over two spacious storeys this lovely home offers eight guests plenty of room for relaxation. Unwind in the open-plan living space on the ground floor, with ample seating and doors that open out to a gorgeous garden and patio with hot tub where you can soak in the sunshine and dine alfresco. A fully kitted-out kitchen has all you’ll need to create home cooked feasts, and the big dining table has plenty of room for all to sit round for family dinners and board games.
Upstairs, four flexible bedrooms (all with zip-and-link beds) can be tailored to suit each set of guests. The master bedroom has a super king-size bed, an en-suite shower room, and its own private balcony – a perfect place for morning coffee or evening drinks. The other rooms include a lovely twin, another super king room, and a spacious king-size. There’s also a family bathroom on this floor.
One of a collection of upmarket lodges within the exclusive Una resort, this lodge is less than 5-minute drive from Carbis Bay beach, and just a few minutes from Porthminster Beach and the centre of St Ives. Una’s on-site facilities include a gorgeous Spa offering a range of treatments, and The Carbis Cafe where you can sample delicious light bites or sip on Barista coffees. Take a dip in the heated indoor infinity pool or unwind in the sauna. If you fancy burning off those extra calories, the gym offers top-notch training equipment so you can stay on top of your fitness.
From April to October, Una’s heated outdoor lido is the perfect way to enjoy time in the sunshine, whether for a few refreshing laps, or for fun with all the family.
Guest receive a Gold Membership Card giving a 15% discount at Una Cafe, and a 20% discount on Una spa services and have unlimited access to the spa and on-site facilities
Visit Una Resort website to find out more
69 Una is privately owned. Please note that building work to the site behind the lodge is at a stand-still for the foreseeable future. This site is visible from Bedroom Two and the garden
Living area
Open plan with the kitchen and dining area this room is bright and spacious. Doors from this room out to the front gravel terrace. Furnished with three contemporary sofas, a coffee table, cabinet with 55” Smart TV (with Freeview and Sky), and *log burner
A selection of boardgames is provided
*Logs and firelighters supplied for first fire. Additional logs can be purchased on site
Kitchen
Open plan with the living area, the kitchen is well-equipped and has plenty of overhead and under counter storage as well as a breakfast bar with two stools.
Appliances include an electric, fan-assisted oven and grill, an induction hob, fridge/freezer, wine fridge, dishwasher, washer/dryer, microwave, toaster, kettle and *Nespresso Magimix coffee machine, iron, ironing board and vacuum cleaner
*A starter supply of pods will be provided
Dining Room/Area
Situated on the ground floor and open plan with the living room, the dining room has a large table with seating for eight. Doors access the back garden and patio with hot tub
All four bedrooms are on the first floor
Bedroom One - Master Suite
With its own en-suite shower room, this bedroom has a private balcony and is furnished with a super king size bed, bedside tables and lamps, wardrobe, mirror and a Smart TV (Freeview)
*A hairdryer is provided
Bedroom Two
This bedroom is furnished with twin beds (which can be joined to form a super king on request), bedside tables, lamps, a wardrobe, chest of drawers and mirror
Bedroom Three
This room is furnished with a super king bed (which can be split into twin beds on request), bedside tables and lamps, a mirror, wardrobe and desk
Bedroom Four
This bedroom is furnished with a king size bed (which can be split into twin beds on request), bedside tables, lamps, a mirror, chest of drawers and a wardrobe
Family Bathroom
Located on the first floor, the family bathroom includes a bath, walk-in shower, wash basin, heated towel rail, mirror and WC
Bathroom Two
The en-suite to the Master Bedroom is located on the first floor and features a walk-in shower, heated towel rail, hand basin and cabinet, mirror and WC
Ground floor cloakroom with WC off entrance hall
Outside
At the front of the lodge is a small gravel outside area which can be accessed via the living room. The lovely garden to the back of the property is accessed via the dining room and has a decked terrace which is furnished with a dining set, patio heater and electric hot tub. On the first floor there’s a small furnished balcony off the Master Bedroom
Parking
This home has private parking for one vehicle alongside the property with additional on-street parking available in the area
This is the Trustpilot review score of Dog Friendly Cottages and not the review score of the property.
If you’d like to read more reviews of Dog Friendly Cottages, you can do so on our .
As part of the Snaptrip family best price guarantee
We never charge you more than you would pay booking directly on the partner's site and if you become a member you can save even more. If you find a property priced lower anywhere else on the internet (we’d be amazed if you do), simply email us at marketing@snaptrip.com and we'll refund you the difference.





























